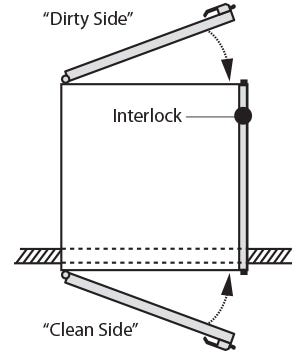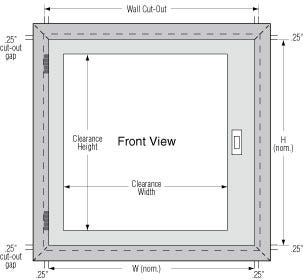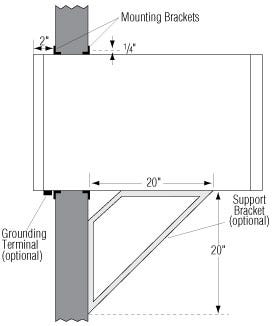Learn More: Fire-Rated Pass Throughs
Fire-Rated Pass-Through Chambers Without Windows
Chambers Tailored to Your Requirements
Modifications are no problem, as long as you keep these points in mind to retain the UL-B fire-rating:
- Door thickness cannot be modified
- Window dimensions cannot be modified
- Pass-through chamber width and height dimensions other than what is shown in the ordering chart are possible, but are restricted to the outside dimensional (OD) range between 24"W x 18"H and 36"W x 48"H
Discuss your specific needs with a Terra Product Specialist.
Fire-Rated Pass-Through Installation
Fire-rated doors are designed to be mounted flush with the wall, with the body of the pass-through extending into the unclassified room (see illustration).


Access Clearances
- Width = (Nominal Chamber Width) – 1.88"
- Depth = (Nominal Chamber Depth) – 0.12"
- Height = (Nominal Chamber Height) – 1.25"
- Wall Cut-Out = Add 0.5" to chamber width and add 0.5" to chamber height
Pass-Through Support Brackets
Terra offers support brackets and hardware to ensure secure mounting (order separately). In most cases, a bracket kit provides ample support. Select support brackets for 36"D (914 mm) wall-mount models to brace the larger chamber. Two brackets are recommended for wide chambers (installed side-by-side on the wall).

