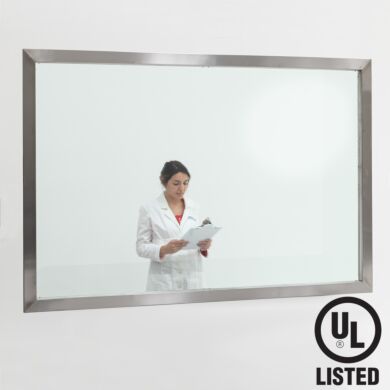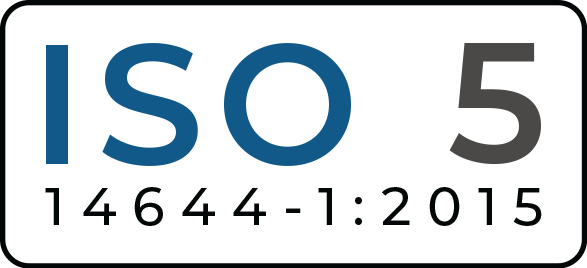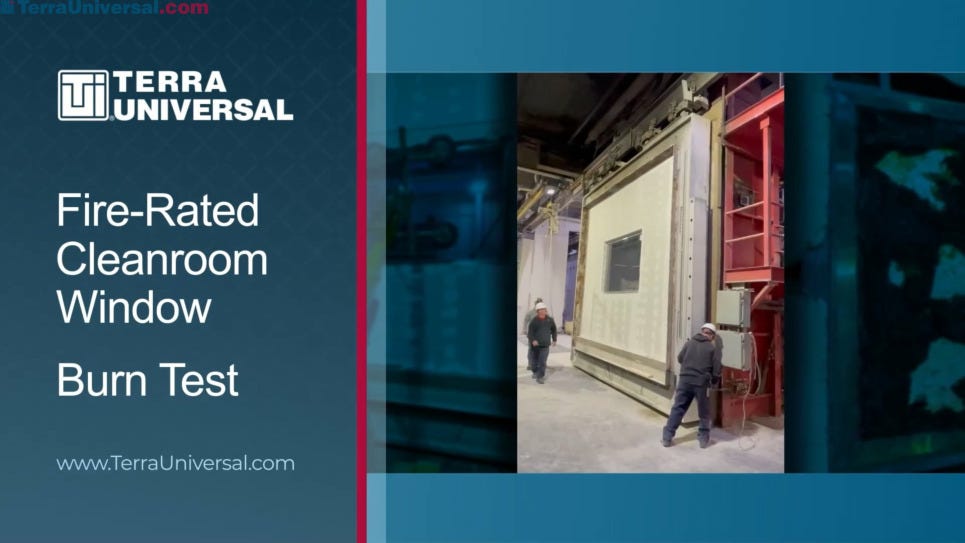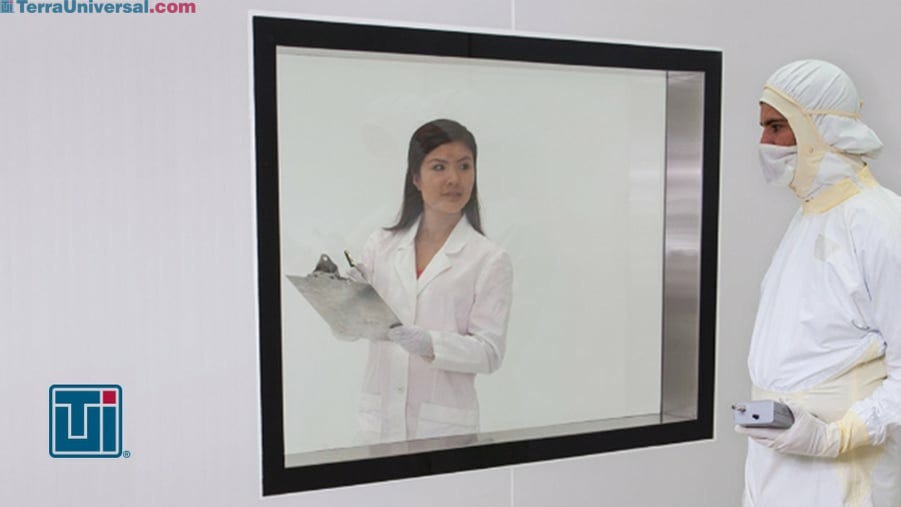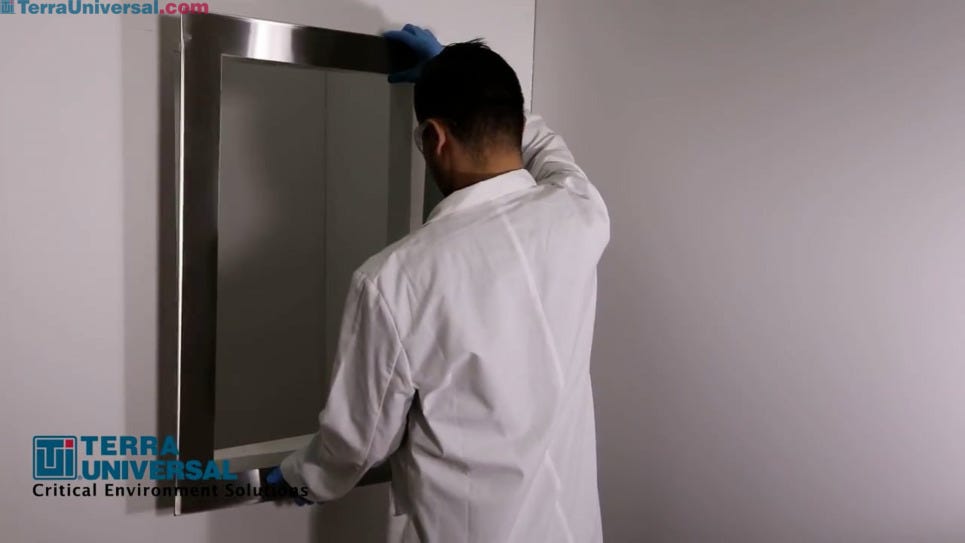The store will not work correctly in the case when cookies are disabled.
Menu

Fire-Rated Cleanroom Windows,Doors & Windows for Cleanrooms,Windows for Architects,Windows,Windows,Windows,Cleanroom Conversions,Cleanroom Conversions,Cleanroom Conversions,Cleanroom Conversions,Cleanroom Conversions,Cleanroom Conversions,Cleanroom Conversions,Cleanroom Conversions
Fire-Rated Cleanroom Window; CleanMount™, Single Pane, 45 Minute Rating, 316L Stainless Steel
- Available ISO Ratings: ISO 5, ISO 6, ISO 7, ISO 8
- Fire-rated windows protect personnel, equipment, and facility by maintaining the integrity of the fire-rated wall
- Tested and Certified to ANSI/UL 9 (positive pressure) for 45-minute fire exposure
- Easy-mount frame is seamless on flush side without crevices where particles and contaminants can accumulate
- Medical-grade, USP-compliant 316L stainless steel, compatible with all areas of hospitals and aseptic environments
- Max Frame Size: 75-3/4"W x 51-7/8"H x 2"Thick
• Fire-Rating: 45 Min.
• Frame Material: 316L Stainless Steel
• Pane Thickness: 0.875"
• Window Type: Single Pane
• Available ISO Ratings: ISO 5, ISO 6, ISO 7, ISO 8
• ISO Class: ISO 5
• Unit of Measure: EA
Read more
Terra Part #: 6612-02-SS
Manufactured By: Terra Universal
Warranty: 1 year parts, 90 days labor
Summary
- Available ISO Ratings: ISO 5, ISO 6, ISO 7, ISO 8
- Fire-rated windows protect personnel, equipment, and facility by maintaining the integrity of the fire-rated wall
- Tested and Certified to ANSI/UL 9 (positive pressure) for 45-minute fire exposure
- Easy-mount frame is seamless on flush side without crevices where particles and contaminants can accumulate
- Medical-grade, USP-compliant 316L stainless steel, compatible with all areas of hospitals and aseptic environments
- • Max Frame Size: 75-3/4"W x 51-7/8"H x 2"Thick
- Flush-mount fire-rated window and frame assembly, intended for 45 min. rating, tested in accordance with UL 9 Fire Tests, UL File GVTV.R39784.
- Designed for quick, easy installation in a variety of wall materials and thicknesses.
- Clean and Durable 316L Stainless Steel Frame:
- Meets ISO 5 classification on the flush-mount side and ISO 6 classification on the back side.
- Easy-to-sterilize 316L stainless steel window frame with continuous seam welds for sterile bio-pharma applications
- All-316L stainless steel surfaces with enhanced corrosion resistance stand up to harsher cleaning agents and withstand degradation from bleach-based disinfectants.
- Frame size:
- Max. Overall Dimensions: 75-3/4 in. x 51-7/8 in.
- Max. Area: 3,929 sq.in.
- Max. Wall Cut-Out: 76-3/4 in. x 52-7/8 in.
- Glass Size:
- Max. Exposed Area: 3,302 sq.in.
- Max. Exposed Width: 70-5/8”
- Max. Exposed Height: 46-3/4”
- Fire-Rated Glazing: Pilkington PyroStop 60-101, single glazing (multi-laminate), nominal 7/8” thick, 10.86 lb/ft2
- NOTE:
- Glass glazing ships separately and must be installed into frame by customer.
- Due to widely varying building codes, it is the responsibility of the architect/owner and installer to ensure the window assembly, glazing material, and other hardware complies with all applicable local building codes and laws.
- Window assembly may be installed in steel stud/gypsum board, masonry or concrete assemblies having a minimum of 1 hr fire rating. The 1 hr fire rated steel stud/gypsum board wall assembly is to be constructed in accordance with UL Wall Design No. U419 as described in UL’s ProductiQ. The wall assembly should be minimum No. 20 steel studs (structural steel), minimum 3-5/8 in. wide, spaced maximum 16 in. OC and faced with a single layer of nominal 5/8 in. thick Type X (Classified for Fire Resistance) gypsum board.
- UL burn test video
Specifications
• Fire-Rating: 45 Min.
• Frame Material: 316L Stainless Steel
• Pane Thickness: 0.875"
• Window Type: Single Pane
• Available ISO Ratings: ISO 5, ISO 6, ISO 7, ISO 8
• ISO Class: ISO 5
• Unit of Measure: EA
Helena
• Marks & Listings: UL
Download Manual
Other products you may find relevant

