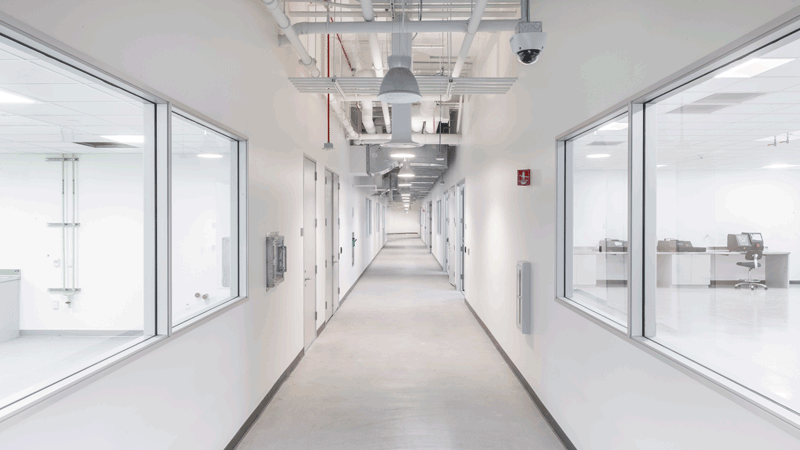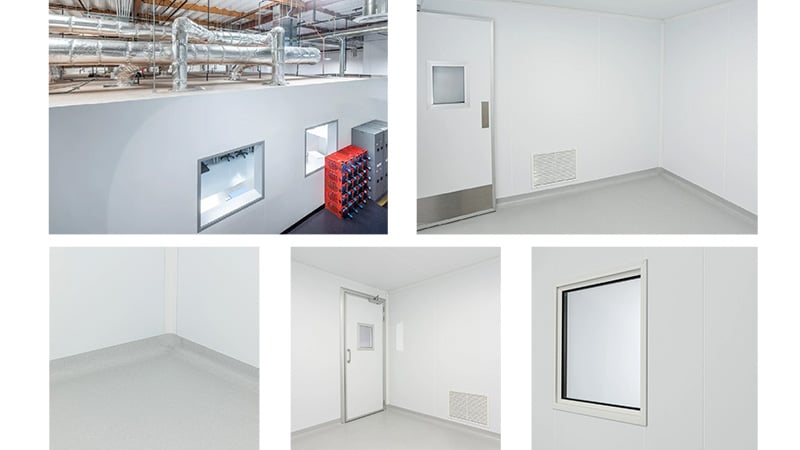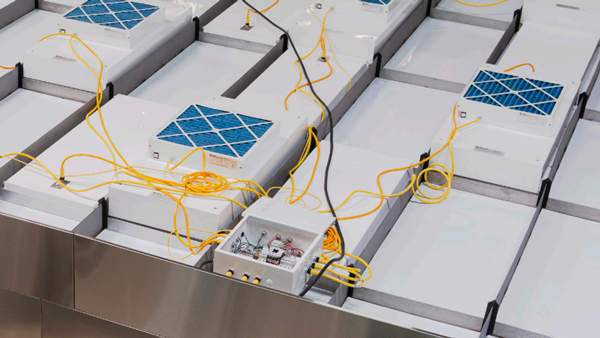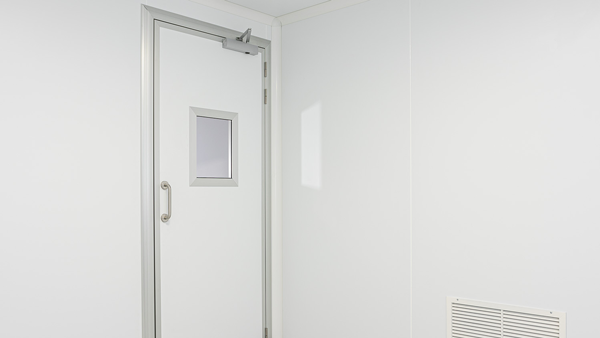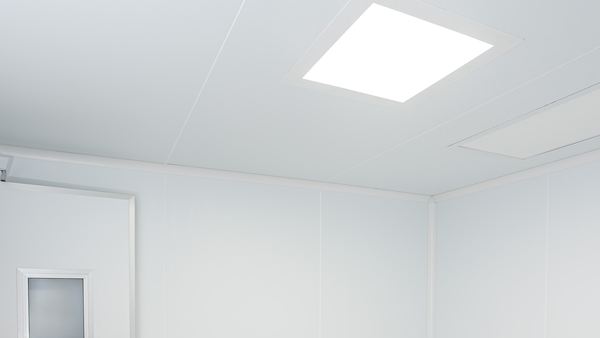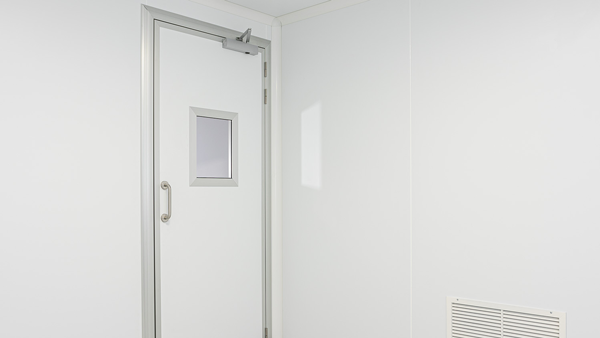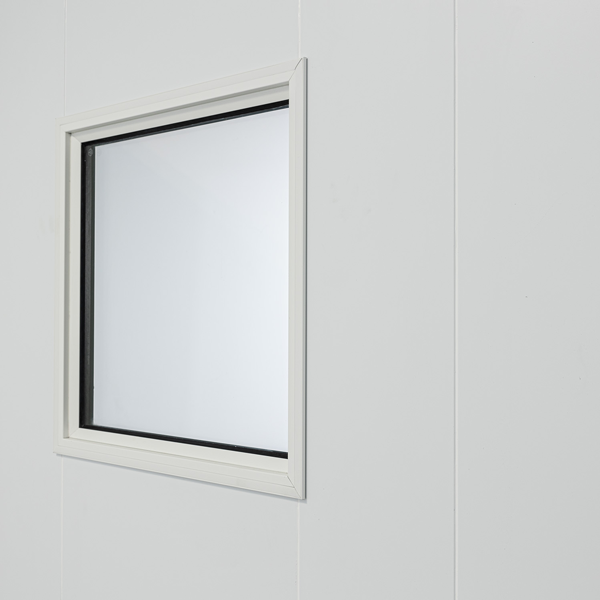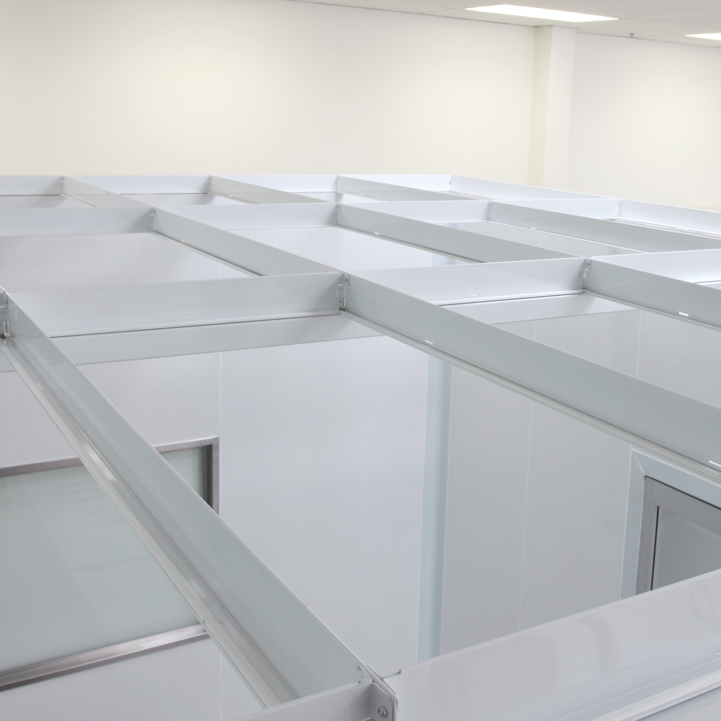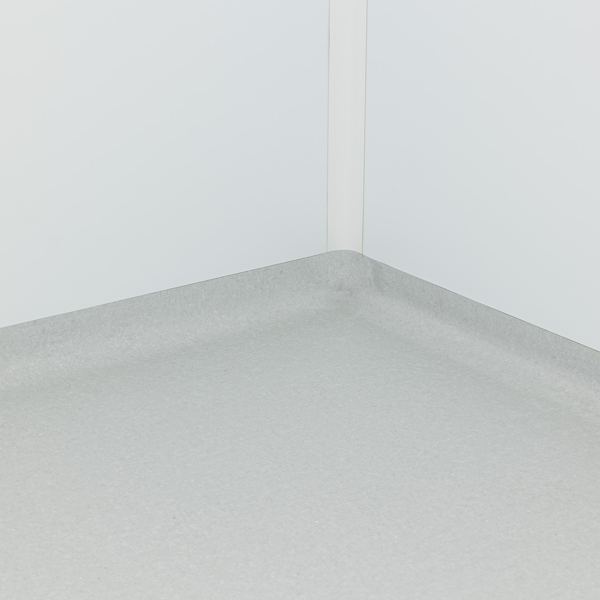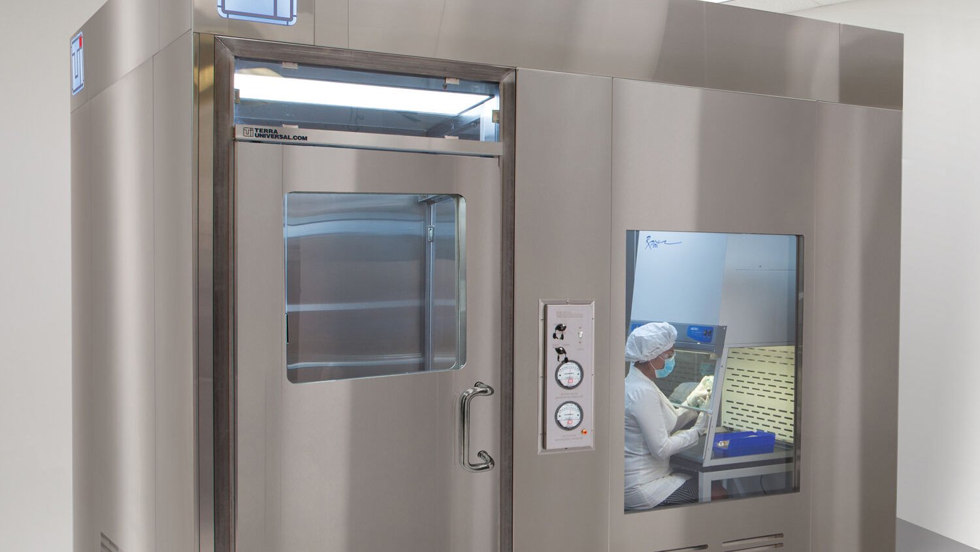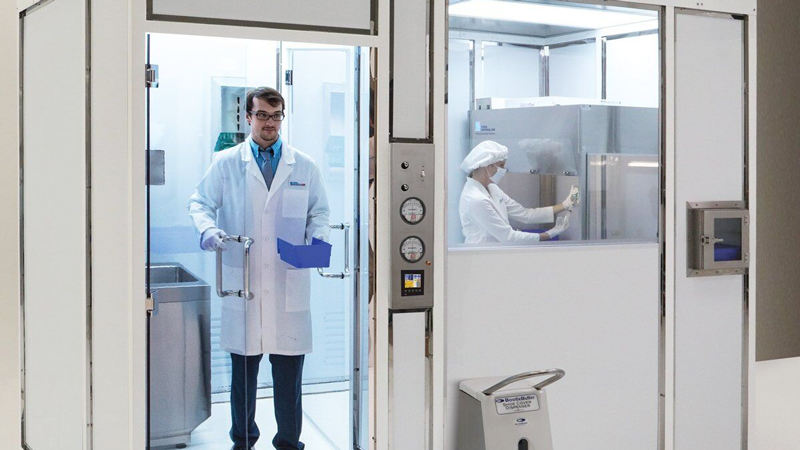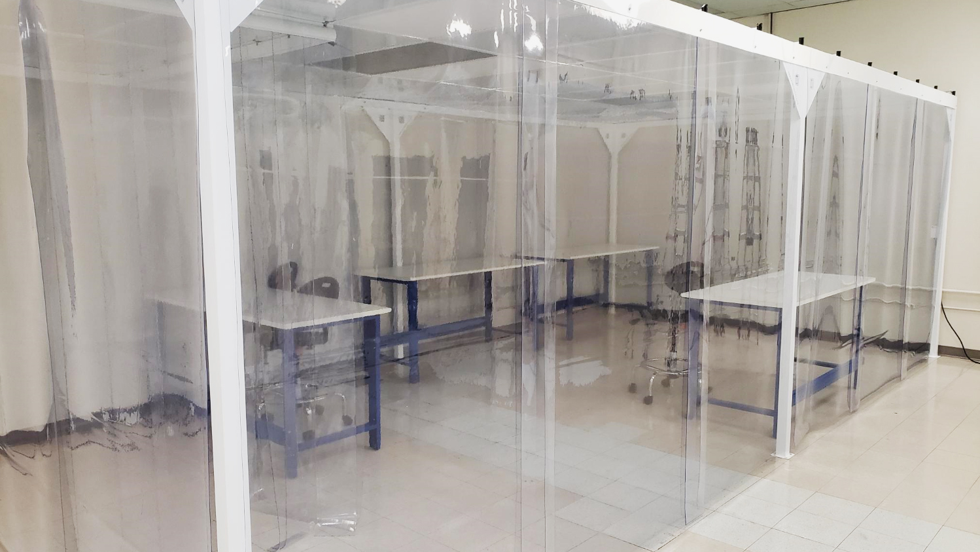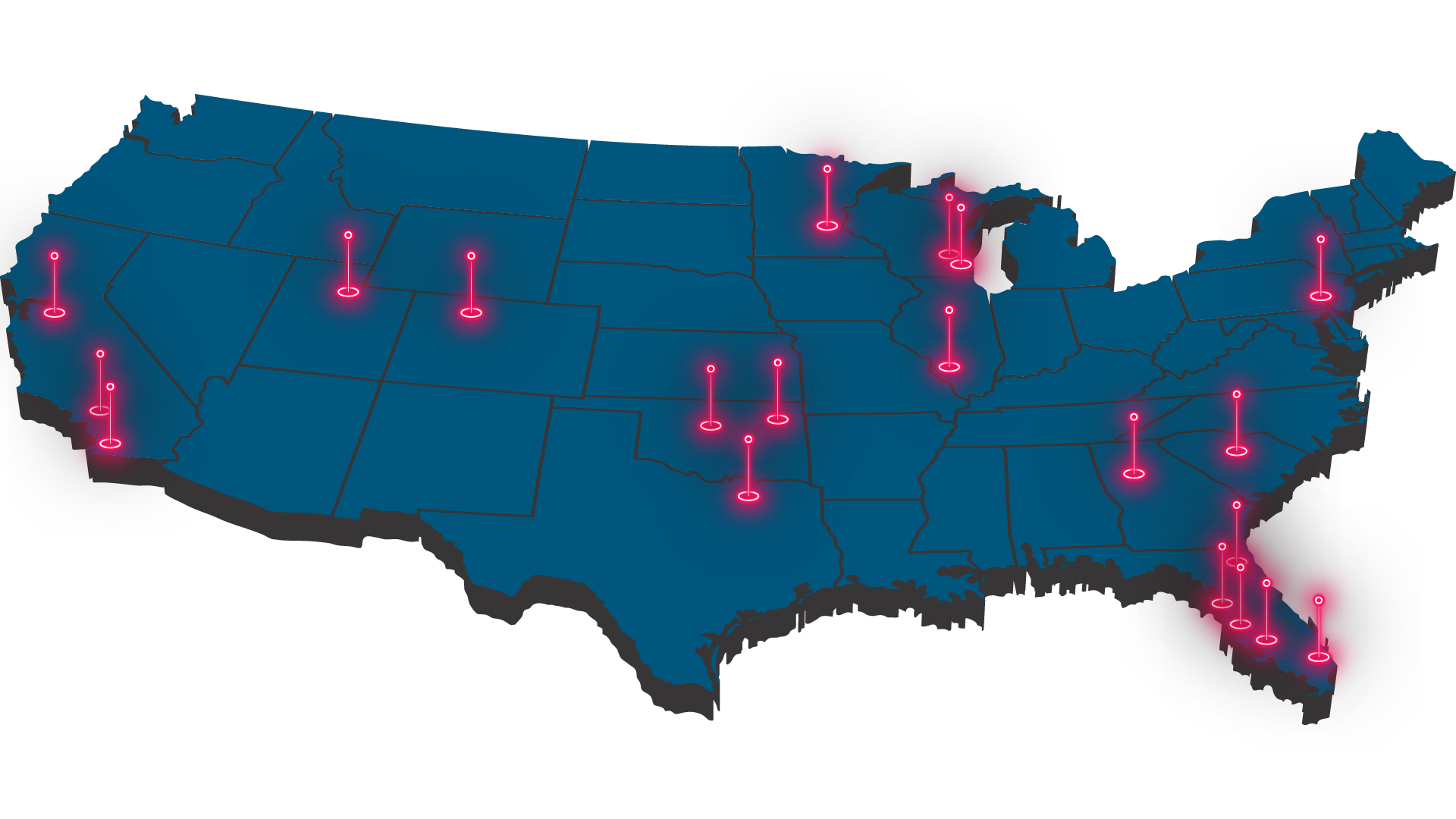Hybrid Cleanroom Advantages
Hybrid Modular Biosafe® Cleanrooms combine modular design principles with precision-cut prefabricated wall panels. Terra's hybrid construction offers the ease of modular install and assembly without sacrificing design freedom. Hybrid solutions are not limited by overhead clearance, size, shape, or pathways within the site. Seamless transitions between ceiling, walls, and floors ensure an air-tight, closed system to meet ISO 5 - 8 classes, GMP A-D, GLP, ASTM, and IEST requirements.
Hybrid BioSafe® Modular Cleanrooms
Terra's Hybrid Modular Rooms are both flexible and scalable, accommodating a variety of utility connections including compressed gas, vacuum, plumbing, phone, and Ethernet lines. This flexibility ensures that the wall systems can be tailored to specific operational needs, making them suitable for a wide range of cleanroom applications. Hybrid design includes interlocking honeycomb wall panels lined with a uPVC substrate on the interior and exterior. Extruded aluminum side pieces allow each panel to interlock, with the gaps filled in with silicone sealant.
Hybrid Cleanrooms: Modular Components with Stick-Built Aesthetics
When compared, Terra's innovative BioSafe Hybrid Cleanrooms emerge as a compelling alternative that combines modular components with stick-built aesthetics and customization. For companies considering the installation of a cleanroom, there are three primary design options: stick-built (brick-and-mortar), modular construction, and hybrid modular. Each design methodology has distinct benefits; certain applications favor one design over the other, given the specific criteria for industry compliance. Before making a decision, it is important to consider certain design challenges that are inherited by traditional modular and stick-built systems.
Hybrid Modular Designs for Accelerated Builds
A major selling point of traditional modular cleanrooms is to consolidate the sourcing, fabrication, and delivery of construction materials into a streamlined, simplified process. These systems are quick to return an ROI due to the speed, ease, and repeatability of the construction process. Modular systems offer peace of mind and guaranteed compliance of the final assembly with ISO cleanliness requirements.
Terra's modular cleanroom panels arrive from the factory with prespecified cutouts for pass-throughs, doors, and windows, which eliminates most on-site modifications that would otherwise require sawing, cutting, or drilling. Importantly, modular components and panels can be easily swapped out, relocated, or replaced without requiring complete shutdown of the cleanroom operation. Modular construction compresses the entire enclosure into flat packed, palletized shipment. With the help of a fork lift, a team of 3 - 5 installers can erect the entire enclosure within a couple of days, if not less, depending on the size and number of wall partitions required. Meanwhile, traditional framed wall builds might take several different contractors weeks or months to complete.
Hybrid Design Eliminates Modular Cleanroom Limitations
Modular cleanroom systems have some clear advantages over traditionally built systems, however, there are also some limitations of modular builds that may require compromises and trade-offs. Conventional modular systems typically incur higher initial expenses and longer lead times compared to stick-built assemblies.
Further, traditional modular wall panels require extruded aluminum or stainless steel frame affixed by metal screws, which leaves hard-to-clean gaps that collect dust, contaminants, and bacteria. Modular wall systems don’t include space to run electrical connections, plumbing lines, networking cables, and gas connections. Therefore, all exposed lines on walls or columns require contamination-prone conduit coverings throughout the interior.
For modular cleanrooms, empty ceiling bays that are not occupied by fan filter units or lights require cleanroom-grade, 2’ x 4’ cover titles with ISO-rated plastics; usually polypropylene, PVC, or acrylic. Lightweight ceiling panels are frequently dislodged during spray-down and disinfection cycles, thus creating burdensome repair work.
Retain Stick-Built Design Freedom
Design freedom, customization, and unlimited spans are key benefits for stick built cleanrooms. Unlike modular designs, traditional stick built enclosures allow for unique room geometries with wider wall to wall spans at no limitations on the maximum ceiling height.
The traditional construction industry has a well-established base of skilled labor, contractors, and professionals. This widespread expertise means that finding experienced workers and resources for conventional construction projects is generally easier.
Certain applications prefer stick-built designs, whereas other industries commonly opt for modular systems. For cGMP-compliant drug discovery and USP <797> drug compounding operations, stick-built designs are a common choice, given the ease of installing coved flooring, spray-down resistant wall and ceiling panels, and the ability to hide plumbing lines and electrical cords.
Hybrid Design Eliminates Stick-Built Cleanroom Limitations
Conventional stick-built designs generally allow for the lowest upfront cost per square foot when compared to other build styles, but incur the longest installation timeframes, which is further exacerbated when on-site alterations require highly skilled laborers to complete the construction. Traditional stick-built cleanrooms carry higher operational and maintenance costs, due to annual repair costs.
Traditional framed wall builds might take several different contractors weeks or months to complete. Unlike modular construction, where components are made in a controlled factory setting, stick-built construction is more prone to human error and inconsistencies. Importantly, certain materials like drywall are prone to mold and mildew growth in moist conditions, and applications requiring humid environments, like vivariums, animal husbandry, and cell culture research often resort to modular systems.
Hybrid Modular: Modular Components, Stick Built Aesthetics
Terra's modular cleanroom panels arrive from the factory with prespecified cutouts for pass-throughs, doors, and windows, which eliminates most on-site modifications that would otherwise require sawing, cutting, or drilling. Terra offers innumerable options for component integration including filter fan units, lights, power distribution modules, control panels, doors, windows, and pass-through chambers stocked and ready for immediate shipment
Hybrid Wall Systems
Hybrid wall system features pre-fabricated coving panels to accommodate wall-to-floor and wall-to-ceiling conversions, free of cracks, crevices, gaps.
Hybrid Ceilings
Hybrid ceilings are composed of robust, rugged components capable of handling daily spray-down cycles.
Recessed Channel Bases & Utility Plenums
All panels are installed onto an adjustable height, recessed channel base to ensure a level and flush interface between the wall and the finished floor. Pre-formed corner pieces eliminate the need for surface capping or flashing. Suitable for operating temperature up to 60 degrees Celsius, the pre-fabricated, progressive wall panels are lightweight, cost-effective, and easy to install. The wall panels include a plenum space to house utility and filling lines, providing the user with convenient access to gas, vacuum and water connections, along with duplex outlets, control panels, and phone jacks.
Walkable Hybrid Ceiling System
Terra’s BioSafe Hybrid Modular Ceiling System is composed of the same pre-engineered, pre-fabricated panels featured in our BioSafe Hybrid wall system, ensuring seamless wall-to-ceiling integrations. The ceiling panels are available with standard cutouts for HEPA-filtered fan units, lighting, sprinkler heads, video cameras, fire alarms, electrical drop, and gas penetrations. The entire ceiling system is walkable, allowing for easy access to equipment installed above the cleanroom and streamlined maintenance operations, such as HEPA filters change-outs. The ceiling panels maintain a flush, seamless surface for easy wipe-down or spray-down. The ceiling system is self-supported or suspended using a turnbuckle and hanger assembly, eliminating the need for a t-grid structure. The ceiling panels meets cGMP, GLP, ISO 14664-1 and ASTM standards.
Seamless uPVC Panels
Terra’s BioSafe Hybrid Modular Wall Panels are composed of an aluminum honeycomb core encased in a uPVC-laminated steel shell. The 2” thick panels adhere to ISO 14644-1 standard for ISO class 5 and below environments. The uPVC laminate finish ensures a fully flush surface that is robust, easy to clean, and resists common disinfectants, acids and corrosives. Seamless transitions between the ceiling, walls, and floors ensure an airtight, closed system to prevent contamination influx.
Hybrid USP 797/800 | BSL II+
BioSafe Hybrid Cleanrooms are readily compliant for Biosafety level II+ facilities that would previously specify stick-built designs. Hybrid systems allow for an equal degree of customization, and simple integration of the building's HVAC and exhaust scrubbing systems. When maintaining operator safety and BSL compliance is paramount, hybrid systems allow for all of the design essentials associated with stick-built systems, yet combine modular benefits that are favorable for medical devices, biotechnology, cell and gene therapy, tissue banking, and life science applications.
Global Vendor Network
As a pioneer in the critical environment industry, Terra Universal has developed and manufactured innovative solutions for over 45 years. Combining high-throughput, automated fabrication equipment with a robust, active stock of raw materials, Terra is capable of producing cleanrooms of any design, size, scope, and complexity at industry-leading build times.
Get a Cleanroom Consultation
Terra offers fully integrated cleanroom engineering design, architecture, construction, and system integration. Rest assured, you'll have a single point of contact for delivering a complete solution.
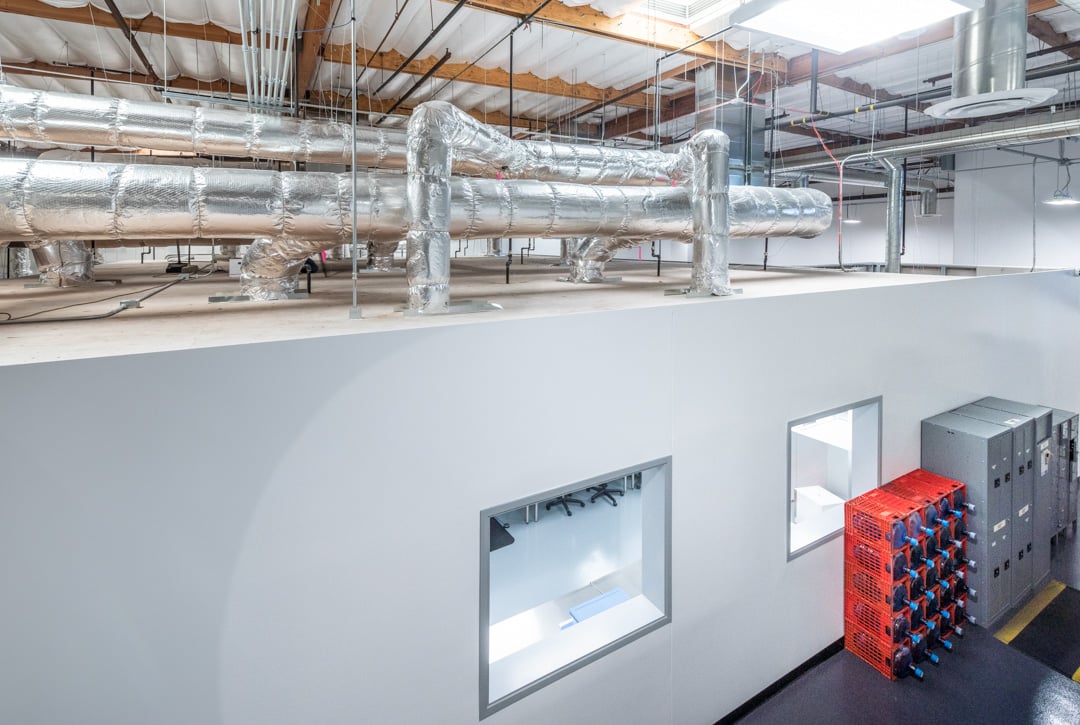
Ask a Terra Cleanroom Specialist
BioSafe® Hybrid Modular
Hybrid Modular Biosafe® Cleanrooms combine modular components with traditional stick-built aesthetics and unlimited spans.
Hardwall Modular Cleanrooms
Terra’s hardwall modular cleanrooms provide a completely enclosed, rigid freestanding structure with positive pressure air exhaust vents.
Modular Softwall Cleanrooms
Terra’s modular softwall cleanrooms feature strip-shield curtains, ASTM-rated powder coated frames, and portable configurations with mobile casters
Contact Terra Universal
As a pioneer in the critical environment industry, Terra Universal has developed and manufactured innovative solutions for over 45 years. Combining high-throughput, automated fabrication equipment with a robust, active stock of raw materials, Terra is capable of producing cleanrooms of any design, size, scope, and complexity at industry-leading build times.
