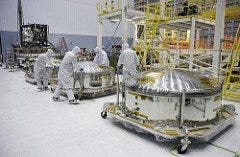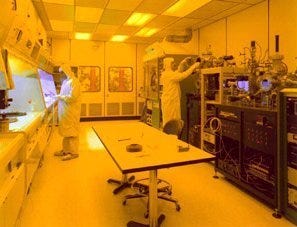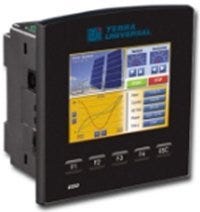
- +1 (714) 578-6100
Hours Mon - Fri, 07:00 AM - 06:00 PM (Pacific Time)
Cleanrooms are a large investment, putting a lot of responsibility and pressure on the owner and project engineers. As with any large investment, the aspiration is to formulate the perfect design the first time. While those expectations may be high, facilities can reduce time and expenses with careful planning and strict project management practices. There are also many considerations to make in the cleanroom’s pre-planning stage. Such as?
The first step in planning a cleanroom is to concretely identify the primary goals and applications. Often this depends on the industry for which the cleanroom will be used. There are several questions to answer: How will the cleanroom be used? What ISO cleanliness regulations must be met? What equipment is needed (e.g. hoods, gloveboxes, storage cabinets or packaging machinery)? What is the maximum number of workers that will be inside the room at peak time? A regulatory manager will be able to help with some of these details. Another vital piece of information regards budget; planning for an extravagant cleanroom won’t work if it’s not affordable. What are the financial limitations?
With these questions in mind, list everything the cleanroom must support and all functions it will serve. Examples include: specific air filtration and circulation will require ductwork; washing and rinsing stations need water lines; heating could require electricity or natural gas inlets. A cleanroom could be ducted to an existing HVAC system, or require its own. Consultations with facility and safety managers will help with these answers.
Space and location are also major components of room design. Terra can retrofit interior office spaces, transforming them into ISO-rated cleanrooms, while modular cleanrooms can be made mobile and portable, often eliminating the need for building permits. The room’s size and shape must adhere to both operational requirements and physical space in the work facility. Accessories like HVAC systems, ducting and air plenums will take up additional space outside the cleanroom.

Warehouse-sized cleanroom at NASA’s Goddard Space Flight Center
A big cleanroom isn’t always essential, either. Larger cleanrooms are spacious, but cost more to build and operate than smaller rooms. Conversely, if there’s a vision to eventually increase workload, planning for a larger room will save remodeling time and expense later. Ways to economize include total square-footage and material choices (without sacrificing ISO rating). Do you need a gowning ante-chamber to comply with regulations? If so, additional floor-space and furnishings will need to be included in the cleanroom design and budget.
Industry regulations play a large part in cleanroom operation. They determine what ISO cleanliness rating is required, what equipment needs to be used for each process, target room pressure differentials, and more. The ISO rating can be increased with the simple addition of HEPA or ULPA fan-filter units, increased air-change rate, or even the installation of an air-shower. When planning a cleanroom, future certification problems may be avoided if your team errs on the side of caution; specify materials cleaner than you need rather than choosing the least expensive option. In the long run, this may prevent costly shut-downs or retro-fits.

The presence of hazardous materials influences the design of a cleanroom. Work environments generating dangerous fumes or vapors will usually require a negative-pressure configuration, and could necessitate the use of eye-rinsing or emergency shower stations, explosion-proof electronics, or exhaust fume filtration (activated charcoal). Earthquake safety features can be included in the room design, as can fire-detection systems and fire-rated doors and wall panels.
Chemicals such as sterilizing cleaners will demand construction materials that are chemical-resistant. Acrylic is an economical hard-wall panel choice, but it must be cleaned with mild soap, as alcohol and other cleaning agents will cause damage. Sterile environments used for many biomedical applications require stainless steel surfacing with continuous-seam welding. Static-dissipative PVC material is ideal for rooms containing products that are prone to damage by electrostatic discharge.

Cleanroom control system for automatic monitoring and adjustment of air volume and velocity
Cleanroom controls help personnel monitor and control critical-environmental conditions. Automated control is more precise and less time-consuming than manual, and can help lower costs: for example, fan/filter units programmed to scale back to a lower-speed “night mode” reduce energy when the room is not occupied. Cleanrooms can be retrofitted to accommodate gauges, wiring and control pads, but initial installation in a new room is always ideal as retrofitting may result in problematic breaches of the room’s seals.
Also available are other modules that control air conditioning, relative humidity (RH) and lighting. Extra lights and fan/filter units can easily be installed in ceiling bays at any time. UV lamps aid in surface disinfection, and ionizers neutralize damaging electrostatic build-up. Security concerns warrant specialized locks, identity verification, or remote administrative access.
Consider these options and ask these kinds of critical questions when planning for a cleanroom. Involve a team of engineers and other relevant professionals in the design process to gather multiple perspectives and professional opinions. Explore potential problems and risks to find solutions before they arise. Consultation with a regulatory specialist will help to understand needed floorplan and equipment, in addition to staff or lab conduct. Based on this conscientious planning, you’ll be able to prepare for inspections by documenting “best-practices” cleanroom protocol and establishing a personnel training program.
See more about cleanroom design.
Photo by NASA Goddard Photo and Video 
Terra Universal is the leading expert in the design and fabrication of ISO rated cleanrooms, furnishing and supplies.
Call (714) 459-0731
