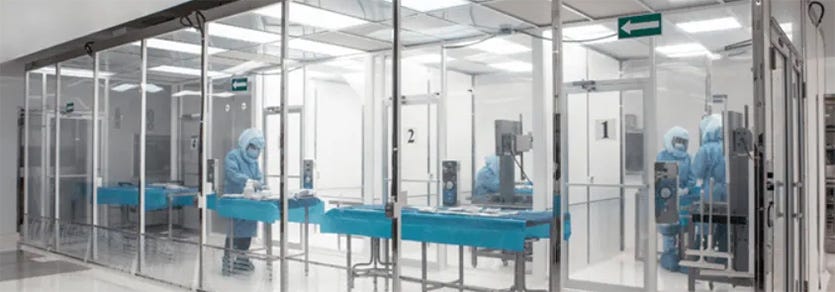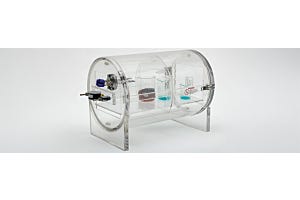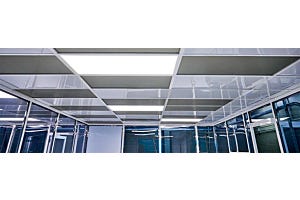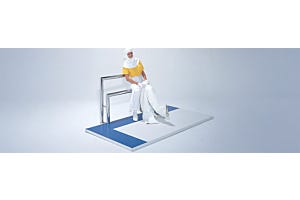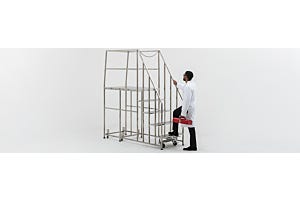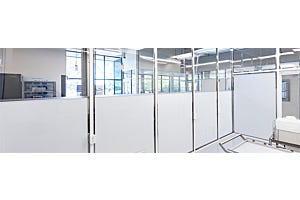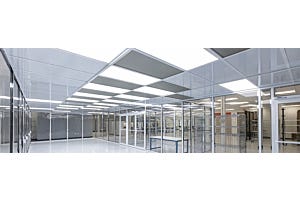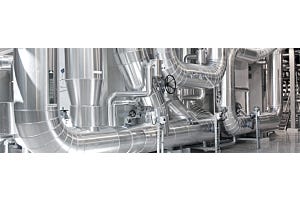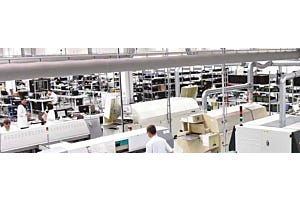Cleanroom Installation and Pre-Construction Planning
A cleanroom is a controlled, enclosed environment that is usually constructed inside of an existing building space. At minimum, hardwall cleanroom construction packages will include walls, windows, doors, a ceiling grid, ample lighting, and fan filter units to supply HEPA filtered air.
A facility may also require additional pass-through chambers, ante-chambers, air locks, dedicated HVAC systems, or smart-enabled digital controllers.
To help with planning the size and layout of the room, you need to know:
1) Understand underlying hazards or vulnerabilities associated with your product or application
2) Specify desired cleanliness (ISO Rating) and air change rate (ACR) requirements
3) Describe the maximum number of workers that will be inside the room at any one time.
4) Specify the expected ceiling height and any large equipment considerations
5) Have environmental data available to report baseline conditions:
- Max / min temperature (day/night)
- Max / min seasonal humidity / temperature
- Potential environmental disruptors such as fire, seismic events, or power outages
The number of workers within a cleanroom will influence the overall air change rates of the room. Not only does the cleanroom need to provide adequate fresh air supply for breathing, but faster air change rates also reduce the heat load of the room.
Optimize the Cleanroom for Simple Workflow and Easy Communication
Consider the traffic flow of the room and sequence of differing pressure zones: shoe cleaning stations, gowning area, ante-chamber, main/buffer clean room. Install pass-throughs or talk-throughs in strategic areas of the controlled environment. These prevent workers from leaving clean areas and de-gowning/re-gowning.
Consider your needs for hand-free wash stations, eyewash stations, and other specialized built-ins. For some cleanroom applications such as USP 797 sterile compounding suites, the placement of the sink is critical for reducing sources of cross-contamination.
Know Your Ceiling Height and Clearance Requirements
For modular cleanroom construction, design the footprint and ceiling height to meet, not exceed, your needs — larger spaces are more expensive to build and maintain.
Ceilings loaded with fan/filter units and lighting require additional upper clearance. Larger rooms require a plenum space which also takes space away from the square footage.
Inform your cleanroom designer of any oversized equipment or overhead clearance restrictions.
Any equipment that is too wide or tall for the entry and exit doors will need to be placed in the cleanroom before finishing the containment structure. Make sure to inform your cleanroom designer of any equipment that would otherwise be too large to fit through a standard door or vestibule. In other cases, roll-up doors and floor-mounted pass-throughs are available for large equipment entry.
Cleanroom Security and Secured Entry
Terra cleanrooms are configurable for numerous security entry and/or restricted access provisions including card readers, facial scanners, and fingerprint ID. These controlled access systems are often integrated into the cleanroom air shower or at the gowning entrance.
Maximize Heating and Cooling Efficiency
In a larger cleanroom, wall mounted plenums can help properly balance the air for all fan/filter units, preventing time-consuming testing and adjustments by staff. An insulated plenum with a dedicated cleanroom AC unit can decrease the burden of cooling the air by the existing building HVAC. When clean air (versus “fresh” air) is recirculated, the filters last longer.
Terra's Cleanroom AC Modules provide economical cooling in facilities without adequate HVAC. Based on the cleanroom size, desired temperature, and heat dissipated inside the cleanroom, Terra will configure the appropriate number of units for heating and cooling demand, as well as ensure that the unit provides enough make up air to meet safety requirements (about 20 CFM per each additional cleanroom occupant). Dedicated cleanroom AC systems prevent unnecessary shut down if the building HVAC system needs maintenance or repair.
Related: Cleanroom HVAC Design Principles - Best Practices and Common Mistakes
Simplify Air Balancing and Save Energy
Air balancing can be time-consuming and frustrating, especially for a multiple-chamber cleanroom.
A remote EnergySaver System includes a single console to control the ideal air velocity, internal pressure and air change rate for each zone within the controlled space. You can also save energy costs by programming a decrease in settings for off-hours.
Cleanroom Construction Power Moves
Maintaining cleanrooms can be expensive, so how do you control costs, reduce headaches, and reduce construction time?
Simplify Cleanroom Electrical Installation with Power Display Modules
Terra's Power Distribution Modules (PDMs) are specifically designed to simplify electrical connections, reduce headaches, and get cleanroom projects completed faster. No hardwiring is required to connect and provide power to the fan filters, lights, and duplex PDMs.
PDF: Power Distribution Module Features & Installation
The PDM consists of a Primary, Secondary, and Booster module that powers up to 5 fan filters and 5 lights per module, as well as many other optional connections for WIFI and IOT connected software. After installing the PDM, all lights and fan filters connect to the PDM via "quick connect" fittings which can drastically simplify and streamline the process of connecting dozens, if not hundreds of lights and fan filter units.
All components are UL listed to meet and exceed fire and safety codes. Terra's UL components are independently evaluated with respect to specific fire and safety properties, which greatly reduces the chance of malfunctioning or electrically-induced fires.
- UL-listed components meet fire and safety codes
- Eliminate human error and minimizes hardwiring
- No electrical expertise required for light and fan filter connections
- Ideal for rapid cleanroom installation and time-sensitive projects
View PDM Pricing - Contact a Terra Specialist for a Free Quote
How Can I Minimize Cleanroom Fan Filter Maintenance and Replacement Costs?
Opt for Inline or Fan Filter Integrated Prefilters
Pre-filters can help extend the life of your more expensive HEPA and ULPA filters. A prefilter provides an upstream filter that prevents oversized particles from impacting the HEPA filter. Many pre-filters can also be cleaned and re-used
RSR Cleanroom Filters Make Maintenance and Installation Easier
Room-side replaceable (RSR) fan/filter units allow air filters to be changed without breaching the ceiling barrier. This prevents contaminants from entering the room, and the resulting (and time-consuming) cleaning, balancing, testing, and certifying to restore the ISO level. RSR FFUs are designed to let you remove the filter assembly from inside the room, leaving the rest of the FFU intact. No tools required.
Reduce Unnecessary Cleaning and Contamination
If the job site is regularly cleaned during construction, it reduces the number of contaminants and makes future expansion or relocation less bothersome.
Sticky mats and shoe covers are a great option for reducing dirt and debris from foot traffic. Additionally, ensure that stools and ladders have appropriate non-marring feet to prevent scratching the floor surface or coating. Ladder foot covers or floor mats will make ladders or stools easier to slide when frequently accessing the overhead space.
Smooth surfaces and coved corners will improve the cleanliness of the room and make maintenance less expensive. Some applications require chemical-resistant or electrically safe surfaces.
Need Assistance with Cleanroom Construction, Outfitting, or Installation?
Visit Terra Universal Online for thousands of configurable cleanroom enclosures, equipment, and furnishings, many with in-stock and ready-to-ship availability. For nearly 40 years, Terra Universal has served the life science, pharmaceutical, biotechnology, and medical device markets.
Browse a wide selection of cleanroom furnishings including glove boxes, pass-through chambers, desiccator cabinets, laminar flow benches, and cleanroom-compliant furnishings. Website listings include both standard and metric units for universal convenience.
Contact a Terra sales specialist via phone, live chat, or email for help with configuration, large purchases, and application expertise.
Terra Sales and Customer Service
Mon - Fri, 09:00 AM - 08:00 PM PST
Call: +1 (714) 578-6100
Email: info@TerraUniversal.com



