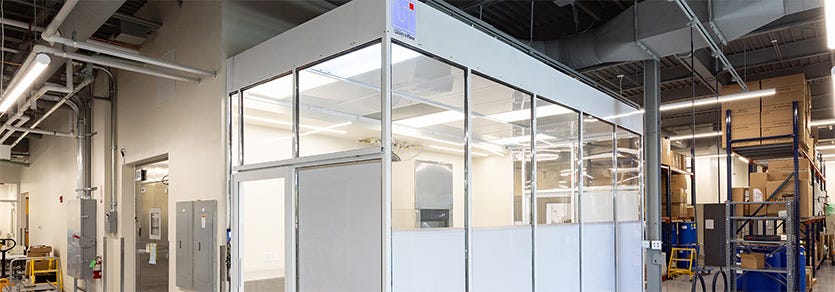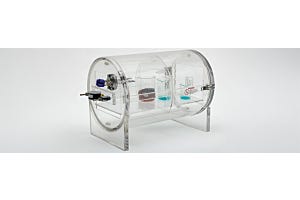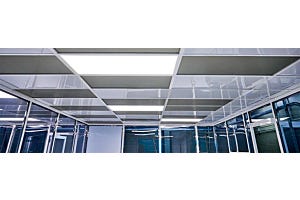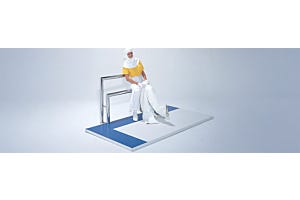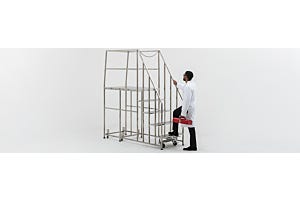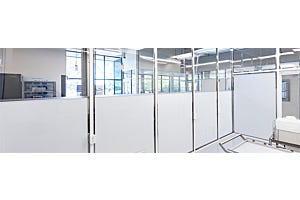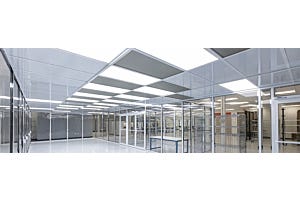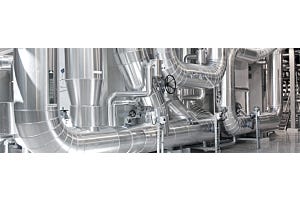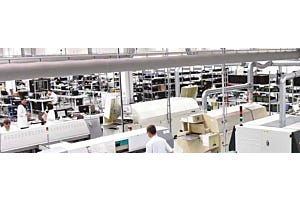Terra manufactures five distinct cleanroom designs. Each design is ideal for different user requirements, based on ISO rating and environmental controls, for medical device, semiconductor, defense, pharmaceutical, biotechnology, and aerospace applications. As a pioneer in the critical environment industry, Terra Universal has developed and manufactured innovative solutions for over 45 years. Combining high-throughput, automated fabrication equipment with a robust, active stock of raw material, Terra is capable of producing cleanrooms of any design, size, scope and complexity at industry-leading build times. In the past 6 years, we have installed 2,132 cleanrooms, based on Terra’s scope, in active operation across the globe.
GMP Cleanrooms for Manufacturing Pharmaceuticals, Biologics and Medical Devices
Cleanrooms designed to house manufacturing operations for pharmaceuticals, biologics and medical devices fall under the auspice of the FDA’s Good Manufacturing Practices, or GMP. Good Manufacturing Practices (GMPs) are a set of regulations that are used to ensure that products are consistently produced and controlled to meet quality standards. GMP classifications are used to categorize pharmaceutical, biological and medical products based on their level of risk and complexity, and the level of regulatory oversight required to ensure their safety and efficacy.
The four main GMP classifications are as follows.
- General GMPs: Apply to all pharmaceutical products and manufacturing processes, and are aimed at ensuring that all products are manufactured to a consistent level of quality. General GMPs cover aspects such as personnel training, documentation, process validation, and equipment calibration. Cleanroom grades C and D apply to this GMP classification.
- Sterile GMPs: Additional requirements that apply to products that are intended for injection or implantation and must be free from microorganisms. Sterile GMPs cover aspects such as air quality, personnel gowning, sterilization procedures, and container/closure systems. Cleanroom grades A and B apply to this GMP classification.
- Biologic GMPs: Supplementary requirements that apply to products derived from living organisms, such as vaccines, blood products, and gene therapies. Biologic GMPs cover aspects such as raw material sourcing, cell bank testing, and the use of validated manufacturing processes. Cleanroom grades A and B apply this GMP classification and biologic samples must be handled in RABS glove box systems designed to protect the samples from contamination and the operators from exposure.
- Radiopharmaceutical GMPs: Added requirements that apply to products that contain radioactive materials, such as imaging agents and cancer treatments. Radiopharmaceutical GMPs cover aspects such as radiation protection, product labeling, and the handling and disposal of radioactive materials. Cleanroom grades A and B apply to this GMP classification, but additional safeguards are required to prevent radiation exposure, such as lead-lined isolators and pass through chambers.
In addition to the four main GMP classifications, specialized GMPs are formalized for manufacturing of specific products, such as oral dosage forms, topical drugs, non-invasive medical devices, and active pharmaceutical ingredients (APIs).
GMP cleanrooms must adhere to the criteria of the following grades (A, B, C or D) depending upon the level of cleanliness required to ensure product quality, worker safety, protection from cross contamination and environmental hazards. For GMP spaces housing work with biologics or radiopharmaceuticals, additional secondary engineering controls, such as RABS systems and lead-lined isolators, are required to enclose all sample-processing operations.
- Grade A (ISO Class 5): The cleanest classification is used for high risk operations, including vial filling, ampoule capping, and aseptic testing. The maximum particle count in this type of cleanroom, at rest and in operation, is 100 particles per cubic foot (or approximately 3,520 particles per cubic meter) of air that are 0.5 microns in size or larger. Sinks and drains are prohibited in Grade A areas.
- Grade B (ISO Class 7): This classification is used for less critical manufacturing areas, such as aseptic preparation and batch filling, where a lower level of cleanliness is required. The maximum particle count in this type of cleanroom, during operation, is 10,000 particles per cubic foot (or approximately 352,000 particles per cubic meter) of air that are 0.5 microns in size or larger. However, Grade B spaces must maintain ISO 5 conditions while at rest. Grade B areas must be equipped with particle monitoring systems with audible alarms if limits are exceeded.
- Grade C (ISO Class 8): This classification is used for non-critical manufacturing areas where a relatively low level of cleanliness is required, such as solution preparation, powder weighing, and product filling for terminal sterilization. The maximum particle count in this type of cleanroom, during operation, is 100,000 particles per cubic foot (or approximately 3,520,000 particles per cubic meter) of air that are 0.5 microns in size or larger. However, Grade C spaces must maintain ISO 7 conditions while at rest.
- Grade D (unrated): This classification defines a Clean Non-Classified (CNC), which acts as a background zone for processes such as equipment cleaning, component assembly and handling of closed, sterilized aseptic containers. As an unrated space, Grade D rooms are not expected to maintain a defined particle count during operation. However, they must maintain ISO 8 conditions while at rest.
The features of GMP cleanrooms may vary depending on the specific needs of the manufacturer and the regulatory requirements governing the production of the product. However, some common features of pharmaceutical cleanrooms include:
- HEPA or ULPA Filters: Micro filters used to remove particles from the air to prevent circulation throughout the cleanroom. HEPA filters are 99.99% effective in capturing particles as small as 0.3 microns in size, while ULPA filters are 99.9999% effective in capturing particles down to 0.12 microns in size. While limited particle counts are of primary importance, air flow laminarity is less of a concern, given the secondary controls in place to prevent contamination influx. So, many GMP cleanrooms feature ducted filter modules connected to a central air handling system, rather than individual filter fan units.
- Controlled temperature and humidity: GMP cleanrooms are maintained at specific temperature and humidity levels, with very tight tolerances, to ensure the stability of products during manufacturing, testing and storage. These precise environmental set points are maintained through building HVAC integration, rather than modular air conditioning systems.
- Sterilization Procedures: Equipment, tools, and surfaces within the cleanroom must be regularly sterilized to prevent contamination. Rigorous sterilization methods, such as UV-C (Germicidal Ultra-Violet Light) and VHP (Vaporized Hydrogen Peroxide), are used to daily disinfect surfaces and equipment, while tools are commonly sterilized inside an autoclave.
- Controlled Access: Access to the cleanroom is often limited to authorized personnel and may require security measures, such as keycard entry or biometric authentication, on all points of entry, including interlocking, automatic hands-free doors, personnel air locks, air showers, and pass through chambers.
- Integral Flooring: GMP cleanrooms must include epoxy-coated or GMP-grade vinyl flooring coved at the floor-to-wall transition for easy cleaning.
- Monitoring Systems: GMP cleanrooms are equipped with monitoring systems to track temperature, humidity, and particle counts to ensure that the environment is maintained within the required parameters. The monitoring systems include audible and visual alarms, remote access through a mobile app, and building management system integration to ensure that appropriate personnel are quickly informed when the cleanroom is operating outside of set point.
Terra’s GMP Design: BioSafe Modular Hybrid Cleanrooms
The BioSafe Modular Hybrid system meets all GMP cleanroom requirements for Grade A, B, C or D spaces. The BioSafe Hybrid wall panels utilize joint connectors to maintain a flush finish; all gaps are filled by an FDA-grade sealant to ensure a leak-tight system without cavities where microbes colonize. The cleanroom walls, composed of a steel substrate with a selection of different finishes, feature a plenum space to house utility and filling lines, providing the end user with convenient access to gas, vacuum and water connections along with duplex outlets, control panels, and phone jacks. Terra’s BioSafe Hybrid wall system features pre-fabricated coving panels to accommodate wall-to-floor and wall-to-ceiling conversions, ensuring a smooth transition free of cracks, crevices and gaps. The cleanrooms feature hard ceilings composed of robust, rugged components capable of handling daily spray-down cycles or VHP sterilization. Terra’s BioSafe Hybrid rooms are constructed from rugged, durable, GMP-rated materials resistant to scratches, corrosion, and common disinfectants, such as Spor-Klenz, quaternary and phenolic cleaners. All materials are pre-cut and precisely engineered to reduce fabrication and assembly times.
Learn More: BioSafe Modular Hybrid Cleanrooms
Biosafety Level Cleanrooms for Infectious Disease Research and Clinical Pathology
Biosafety levels (BSLs) are a set of safety standards and practices used to manage and control infectious agents and other biological materials in cleanroom, laboratory and clinical settings. There are four primary biosafety levels, ranging from BSL-1 to BSL-4, each of which has specific safety requirements and guidelines that must be followed to protect laboratory workers, the environment, and the general public.
- BSL-1: The lowest biosafety level applies to work with agents that are not known to cause disease in healthy humans. Examples of agents that can be handled under BSL-1 conditions include E. coli and certain strains of Staphylococcus. Laboratories that work with BSL-1 agents must have basic safety equipment, such as gloves and eye protection, and must follow standard microbiological practices, including hand washing and surface disinfection. All sample processing must be performed in a biosafety hood.
- BSL-2: The second lowest biosafety level applies to work with infectious agents that pose a moderate risk to laboratory workers and the general public. Examples of BSL-2 microbes include Salmonella and the hepatitis B virus. Laboratories that work with BSL-2 agents must have additional safety equipment, such as a biosafety cabinet, and must follow enhanced safety practices, such as using sharps containers and labeling hazardous materials. All samples processing must be performed in a biosafety hood.
- BSL-3: Biosafety level 3 applies to work with agents that can cause serious or potentially lethal disease through respiratory transmission. Examples of BSL-3 agents include tuberculosis and the SARS-CoV-2 virus. Laboratories that work with BSL-3 agents must have specialized engineering controls, such as air handling systems, and must follow strict safety practices, such as wearing full-body suits and using airtight seals on laboratory equipment. All sample processing must be performed in a RABS biosafety isolator.
- BSL-4: The highest biosafety level applies to work with agents that pose a severe risk to laboratory workers and the general public, and for which there are no effective treatments or vaccines. Examples of BSL-4 agents include Ebola virus and Marburg virus. Laboratories that work with BSL-4 agents must have the most stringent safety controls, including airtight laboratory suits with positive pressure, airlocks, and highly specialized ventilation systems. All sample processing must be performed in a RABS biosafety isolator.
BSL-rated cleanrooms are designed to protect the staff, and the outside environment, from exposure to harmful agents while protecting the microbial samples from cross-contamination. Here is a list of design features common to BSL-rated cleanrooms.
- Air Filtration: BSL-rated cleanrooms are equipped with HEPA or ULPA filtration on both ingress and exhaust systems. A centralized HVAC system with separate plenums for ingress and egress air is required to remove airborne contaminants from air entering the cleanroom while preventing the release of biohazards from air exiting the cleanroom.
- Access Control: Access to BSL-rated cleanrooms is restricted to authorized personnel. Access control systems, such as biometric scanners, card readers, or iris scanners are installed on all points of entry, including doors, air locks, and pass through chambers.
- Decontamination Showers: BSL spaces are equipped with personnel air showers designed to remove biohazards from the staff before they exit the cleanrooms. Decontamination showers include HEPA filtration in the air exhaust system, which connects to the building HVAC system for safe removal.
- Waste Disposal: BSL-rated areas include integral waste disposal systems, for liquid and consumables, including sharps, to ensure complete sterilization before removal from the cleanroom. Liquid waste is commonly filtered prior to safe release while consumables are autoclaved before disposal.
- Sealed, Closed System: BSL cleanrooms must maintaining hermetically sealed, closed systems to ensure complete isolation from adjacent areas. While spaces within the BSL area maintain positive- or negative-pressure differentials, all air exchanges will be achieved through the HVAC system. All walls panels, ceiling tiles, flooring, doors, pass through chambers, and windows must be fully sealed to prevent air exchanges. All filters must be leak-rated and hermetically sealed.
Terra’s Small BSL-1 and BSL-2 Design: BioSafe Modular Steel Cleanrooms
Terra’s BioSafe modular all-steel system meets BSL-1 and BSL-2 requirements for work with infectious agents. Each wall section is composed of two panels that snap together, with space in between for utilities, insulation and HVAC connections, similar to a conventional stick-built system. Wall sections are interlocked end-to-end to form a continuous interior surface with very fine seams that are caulked to form a complete seal. Wall panels are fitted with flush-mounted windows, entry and exit doors, and pass through chambers. Air exhaust vents connect to an exterior exhaust plenum that directs air to the facility air handling system. An all-steel ceiling grid is equipped with all-steel HEPA-filtered fan units, LED lights, and steel ceiling tiles, caulked to ensure an airtight seal.
Learn More: BioSafe Modular Steel Cleanrooms
Terra’s Large BSL-1, BSL-2, BSL-3 and BSL-4 Design: Stick-Built Cleanrooms
Terra’s fully integrated stick-built cleanrooms include wall panels, framing, filtration, and air handling, with plumbing and electrical integrations. The design includes a UL-listed integrated control system to streamline building permitting, installation and certification. Terra provides an individualized certificate of compliance including UL listings, ISO ratings, and, if required, seismic accreditation. Terra offers a wide variety of wall panels and finishes, including epoxy-coated gypsum, FRP and uPVC. Seamless transitions between the ceiling, walls and flooring ensure complete isolation from adjacent spaces, support VHP (Vaporized Hydrogen Peroxide) disinfection cycles. The system includes BSL-rated features, such as access control, decontamination showers, waste disposal, and exhaust air filtration.
Learn More: Stick Built Cleanrooms
Cleanrooms for Aerospace, Defense, Electronics and Semiconductor Development and Manufacturing
Cleanrooms designed for aerospace, defense and semiconductor development and manufacturing must meet standards set forth by the International Organization of Standards (ISO). These standards provide a common framework for the design, construction, operation, and maintenance of cleanrooms and help to ensure that cleanroom performance is consistent across different industries and regions.
There are several ISO cleanroom standards, each of which specifies requirements for different aspects of cleanroom design and operation. The most commonly used standards are:
- ISO 14644-1: Specifies the classification of air cleanliness in cleanrooms based on the concentration of airborne particles at different particle sizes. The standard defines nine cleanliness classes, ranging from ISO Class 1 (the cleanest) to ISO Class 9 (the least clean).
- ISO 14644-2: Defines the testing and monitoring methods used to measure the particle count in cleanrooms and provides guidance on how to interpret the results.
- ISO 14644-3: Offers guidance on the selection and use of air-cleaning equipment in cleanrooms, including HEPA, ULPA and MERV filters.
- ISO 14644-4: Provides guidance on the design, construction, and start-up of cleanroom facilities.
- ISO 14644-5: Offers guidance on the operational aspects of cleanrooms, including cleaning, disinfection, and personnel training.
- ISO 14644-6: Offers guidance on the use of airborne particle counters for the classification of cleanrooms.
- ISO 14644-7: Provides guidance on the requirements for secondary devices, such as laminar flow cabinets, used in cleanrooms.
- ISO 14644-8: Provides guidance on the classification and testing of cleanroom clean-in-place (CIP) systems.
In addition to the standards published by the International Organization of Standards (ISO), cleanrooms built for aerospace, defense, electronics and semiconductor applications must adhere to supplemental requirements set forth by the IEST.
The Institute of Environmental Sciences and Technology (IEST) is a professional organization that develops standards and guidelines for cleanrooms and other controlled environments. The IEST has developed a set of cleanroom standards that complement and expand upon the ISO cleanroom standards. The IEST cleanroom standards cover a wide range of topics related to cleanroom design, operation, and maintenance. Some of the key IEST cleanroom standards include:
- IEST-RP-CC001.6: Provides guidance on the classification of cleanrooms based on the concentration of airborne particles, in accordance with ISO 14664-1.
- IEST-RP-CC002.4: Provides guidance on the testing and monitoring of cleanrooms and anterooms, including methods for measuring airborne particles, surface particles, and microbial contamination.
- IEST-RP-CC003.4: Offers guidance on the design, construction, and start-up of cleanrooms, including the selection and installation of air filtration systems, lighting, and flooring.
- IEST-RP-CC004.3: Offers guidance on the operation and maintenance of cleanrooms, including cleaning procedures, equipment maintenance, and personnel training.
- IEST-RP-CC006.3: Provides guidance on the design and construction of cleanroom facilities, including the selection of building materials, HVAC systems, and utilities, including plumbing, electrical and waste disposal.
- IEST-RP-CC007.2: Provides guidance on the testing and certification of cleanrooms and cleanroom equipment, including the qualifications required for personnel who perform the testing.
- IEST-RP-CC034.2: Offers guidance on the use of ionizing radiation to control microbial contamination in cleanrooms.
ISO-rated and IEST-compliant cleanrooms are classified based on the maximum allowable particles per cubic meter of air. The classification system is based on the ISO-14644-1 standard. Some common features of ISO-rated cleanrooms include:
- Air Filtration: ISO cleanrooms use HEPA or ULPA filters to remove airborne particles from the air entering the cleanroom. ISO-rated cleanrooms are designed to protect the products, or components, from cross-contamination, rather than protecting the operators or outside environment from exposure to harmful agents.
- Positive Pressure: ISO and IEST-rated cleanrooms maintain positive air pressure differentials between the cleanroom environment and adjacent spaces, protecting the cleanroom from an influx of contaminants.
- Lighting: ISO-rated cleanroom must include energy-efficient LED lights, with flush-mount covers for easy disinfection. While many ISO-rated spaces are equipped with white LED lighting, certain applications, such as photolithography or aerospace system assembly, require red or amber LED lighting (to prevent degradation of light-sensitive products).
- Surface Materials: ISO and IEST-compliant cleanrooms must be manufactured from chemical-resistant, aseptic materials capable of withstanding frequent cleaning with common ISO-grade disinfectants, like 70% IPA and 20% bleach solutions. Certain applications, like photolithography and aerospace assembly, require specialized wall panels, such as light-resistant amber acrylic and static-dissipative PVC.
- Environmental Monitoring and Control: ISO and IEST cleanrooms must include monitoring systems to control temperature, humidity and pressure. Certain applications, such as semiconductor fabrication, must include particle counters and static-control systems, like ionization modules. The monitoring systems must include audible and visual alarms and remote access through a mobile app for 24 hours surveillance.
Terra’s Design for Aerospace, Defense, Electronics, and Semiconductor Industries: Hardwall Modular Cleanrooms
Terra’s hardwall modular cleanrooms provide a completely enclosed, rigid freestanding structure with positive pressure air exhaust vents. The ASTM-rated powder-coated steel frame supports a ceiling grid and a wide selection of wall panels, including static-dissipative PVC, thermal-resistant polycarbonate, high-clarity tempered glass, clear acrylic, or chemical resistant polypropylene. Hardwall modular rooms maintain defined pressure differentials through HEPA-or ULPA-filtered fan units installed in the ceiling grid to remove contaminants from incoming air. Terra’s hardwall modular cleanrooms feature static control, through ceiling mounted ionizers, and temperature control, through modular air conditioning systems. UL-listed cleanroom monitoring systems provide real-time outputs of environmental conditions, including temperature, humidity, particle counts and static levels. For title 24 compliance, energy-efficient filter fan units, LED lighting, and night mode settings are available.
Learn More: Hardwall Modular Cleanrooms
Cleanrooms for Product Testing and Packaging
Cleanrooms designed to house product quality control testing and packaging operations must adhere to the ASTM standards. The American Society for Testing and Materials (ASTM) is a professional organization that develops standards for a wide range of industries, including durable medical equipment, health care consumables, and drug packaging. The ASTM has developed a set of cleanroom standards that are widely used in these industries to ensure that cleanrooms meet the required level of cleanliness and safety. Some of the key ASTM cleanroom standards include:
- ASTM F2096-11: Provides a test method for detecting leaks in flexible packaging used for sterile products.
- ASTM F1215-89 (2014): Defines a test method for determining the efficiency of surgical gowns, drapes, and clean air suits in preventing the penetration of liquid and particulate materials.
- ASTM F1980-07 (2011): Publishes guidelines for accelerated aging of sterile barrier systems used in medical device packaging.
- ASTM F2942-13: Provides guidelines for designing and evaluating cleanrooms used for aseptic processing and packaging of pharmaceutical products.
ASTM-rated cleanrooms must include the following features to ensure that product testing and packaging operations are performed in a contaminant-free environment.
- Air Filtration: ASTM-rated cleanrooms use HEPA filters to remove airborne particles from air entering the cleanroom. ASTM-compliant spaces are designed to protect the products, or components, from cross-contamination, rather than protecting the operators or outside environment from exposure to harmful agents.
- Positive Pressure: ASTM-rated cleanrooms maintain positive air pressure differentials between the cleanroom environment and adjacent spaces, protecting the cleanroom from an influx of contaminants.
- Mobility: Cleanrooms equipped with heavy-duty, ISO-rated casters allow for easy room repositioning.
- Flexible Curtains: ASTM-rated cleanrooms utilize flexible curtains, made of PVC, to support easy transfer of product and quick entry, and exit, of personnel.
- Laminar Air Flow: As most ASTM-rated cleanrooms do not feature hard barriers for full isolation from adjacent spaces, air flow must be uniform and unidirectional to prevent contamination influx.
Terra’s ASTM-Rated Design for Product Testing and Packaging: Softwall Modular Cleanrooms
Terra’s ASTM-rated modular softwall cleanrooms feature a simplified powder-coated steel support frame consisting of reinforced vertical posts. Wall panel strip curtains made of vinyl or static-dissipative PVC insulate the softwall environment and can be easily detached to transport equipment into the cleanroom. Ceiling mounted, HEPA-filtered fan units and LED lighting ensure the softwall area maintain ISO class 7 requirements. Optional upgrades include stainless steel swivel casters, germicidal UV lighting, low-energy filter fan units, static ionizers, and handheld particle counters.
Learn More: Softwall Modular Cleanrooms
Terra’s Cleanroom Design for Fire-Rated Areas
Fire-rated and explosion-proof cleanrooms must adhere to the standards set forth by the National Fire Protection Agency (NFPA). The National Fire Protection Association (NFPA) is a non-profit organization that develops and publishes codes and standards related to fire safety, electrical safety, and other safety issues. The NFPA has developed a set of cleanroom standards that are designed to ensure that cleanrooms are safe from fire hazards and other safety risks. Some of the key NFPA cleanroom standards include:
- NFPA 45: Standard on Fire Protection for Laboratories Using Chemicals - Provides guidelines for the safe handling and storage of chemicals in laboratory environments, including cleanrooms.
- NFPA 70: National Electrical Code - Offers guidelines for the safe installation and maintenance of electrical equipment in cleanrooms.
- NFPA 70E: Standard for Electrical Safety in the Workplace - Offers guidelines for protecting workers from electrical hazards in cleanroom environments.
- NFPA 652: Standard on the Fundamentals of Combustible Dust - Provides guidelines for managing the risks associated with combustible dust in cleanroom environments.
- NFPA 80: Standard for Fire Doors and Other Opening Protectives - Provides guidelines for the installation and maintenance of fire doors in cleanrooms to prevent the spread of fire.
Fire-rated cleanrooms are equipped with features and built from materials that help prevent the spread of fire while protecting the occupants and valuable equipment. Here are some common features of fire-rated cleanrooms:
- Fire-Resistant Construction: Fire-rated cleanrooms are constructed from fire-resistant materials designed to resist the spread of fire and provide a barrier between the cleanroom and surrounding areas.
- Fire Suppression Systems: Fire-rated cleanrooms are equipped with automatic fire suppression systems, such as sprinklers or clean agent systems, designed to quickly detect and extinguish fires.
- Fire-Rated Doors: Fire-rated cleanrooms have specially designed, fire-rated doors, equipped with intumescent seals or gaskets that expand when exposed to heat, to provide a barrier against smoke and flames.
- Fire-Rated Glazing: All fire-rated cleanroom windows or observation panels must use fire-rated glazing materials to resist the passage of fire and smoke while maintaining visibility into and out of the cleanroom.
- Fire and Smoke Detection Systems: Fire and smoke detection systems quickly detect the presence of smoke and initiate appropriate alarm systems.
- Evacuation Systems: Fire-rated cleanrooms feature well-designed evacuation routes and clear signage to guide occupants to a safe area (in the event of a fire). Emergency lighting and exit signs are installed to provide visibility during the evacuation process.
Terra’s Design for Fire-Rated Spaces: Modular Steel Fire-Retardant and Explosion-Proof Cleanrooms
Terra’s all-steel modular cleanroom features ASTM-rated powder-coated steel or 304-grade stainless steel wall panels and ceiling grid. The heavy-duty, explosion-proof ceiling LED light fixtures are enclosed in an FM 4910-rated lens cover. Stainless steel, explosion-proof HEPA fan filter units include non-sparking components, all-potted conduit and grounded filter screens to meet NEC Class 1 Division 1 requirements. UL-listed fire-rated entry doors feature wired-glass windows, mortise locks and honeycomb insulation. Explosion-proof switches and powder distribution modules are isolated from the rest of the system to prevent flame spread. All electrical components are enclosed in potted conduit to prevent exposure to sparks.
Learn More: Fire-Retardant Cleanrooms
Learn More: Explosion-Proof Cleanrooms
Terra’s Manufacturing Capabilities
Terra builds and installs over 500 cleanrooms per year, on average. All cleanroom components are pre-engineered, quality control tested, and stocked for quick integration and assembly. In addition to product manufacturing, Terra offers a wide range of value-add services, including white glove delivery, cleanroom installation, structural seismic analysis, expedited production, qualification documentation, compliance certificates, and extended warranties. The leader in critical environment solutions, Terra also manufactures laminar flow hood, desiccator cabinets, glove box isolators, pass through chambers, and a broad array of cleanroom-compliant furniture, storage and gowning equipment. To determine the appropriate ISO rating, room design and configuration for your project; please call 714-578-6100 to consult with a Terra cleanroom professional.



